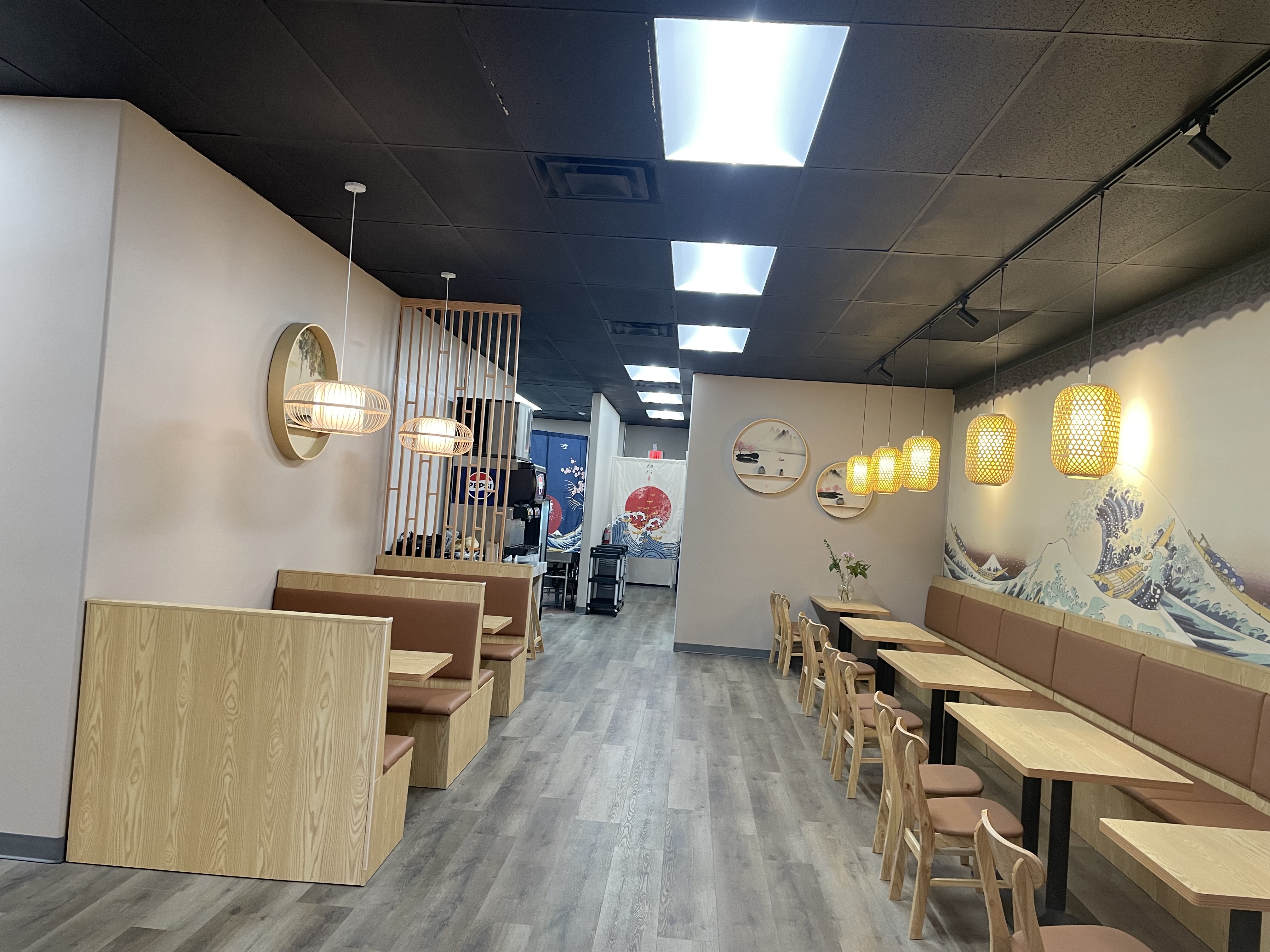We’re thrilled to be part of the journey in bringing the first professional ramen restaurant to Tri-Cities, WA! It was an honor to design the space for Oishi Ramen, ensuring it reflects the warmth and authenticity of Japanese cuisine while incorporating modern touches for a comfortable dining experience.
Design Concept & Approach
Our client envisioned a space that is clean, charming, and relaxing, where guests can enjoy delicious ramen in a welcoming atmosphere. To achieve this, we opted for an open floor plan to enhance flow and accessibility. Warm lighting was carefully selected to create a cozy ambiance and highlight the rich colors of the dishes. The overall design follows a Japanese-inspired aesthetic, subtly blended with modern elements to enhance comfort and visual appeal.
Collaboration & Permitting
From the beginning, we maintained strong communication with the City of Pasco and the Health Department to ensure all designs complied with regulations. Our process involved multiple meetings, emails, and phone calls to ensure a smooth permitting experience. As a result, all construction permit applications progressed efficiently, keeping the project on track.
Thoughtful Space Planning
The floor plan was carefully designed to optimize traffic flow for customers, servers, and kitchen staff. Key considerations included:
• Dining area layout for a comfortable guest experience
• Restroom placement for accessibility and ADA compliance
• Storage and packing areas for operational efficiency
• Kitchen design to support high-performance cooking and food preparation
Project Workflow
1. Site Measurement & Client Consultation – Understanding space constraints and client needs
2. Floor Plan Drafting & Review – Iterative design process with client feedback
3. 3D Modeling & Renderings – Bringing the vision to life before construction
4. Permit Documentation & Submission – Ensuring compliance with local regulations
5. Health Department Application Support – Meeting health and safety standards
6. General Contractor Coordination – Providing drawings for cost estimation and execution
7. Field Visits & Construction Oversight – Ensuring quality and adherence to design
8. Project Completion – A fully transformed space ready to welcome customers
Challenges & Solutions
The biggest challenge was converting a former massage studio into a fully functional restaurant. This required:
• Designing a brand-new kitchen layout from scratch
• Installing gas lines and plumbing to meet health department codes
• Implementing a hood fire suppression system per fire department regulations
• Adjusting load capacity to accommodate restaurant operations
• Adding and relocating restrooms to comply with ADA requirements
Final Results & Community Impact
The completed restaurant has received rave reviews on Google, with customers praising both the ambiance and the food. The transformation from an empty space to a lively dining destination has been incredibly rewarding. Oishi Ramen is now a go-to spot for ramen lovers in the area, and we’re proud to have played a role in bringing this vision to life!
Excited for the next project!

